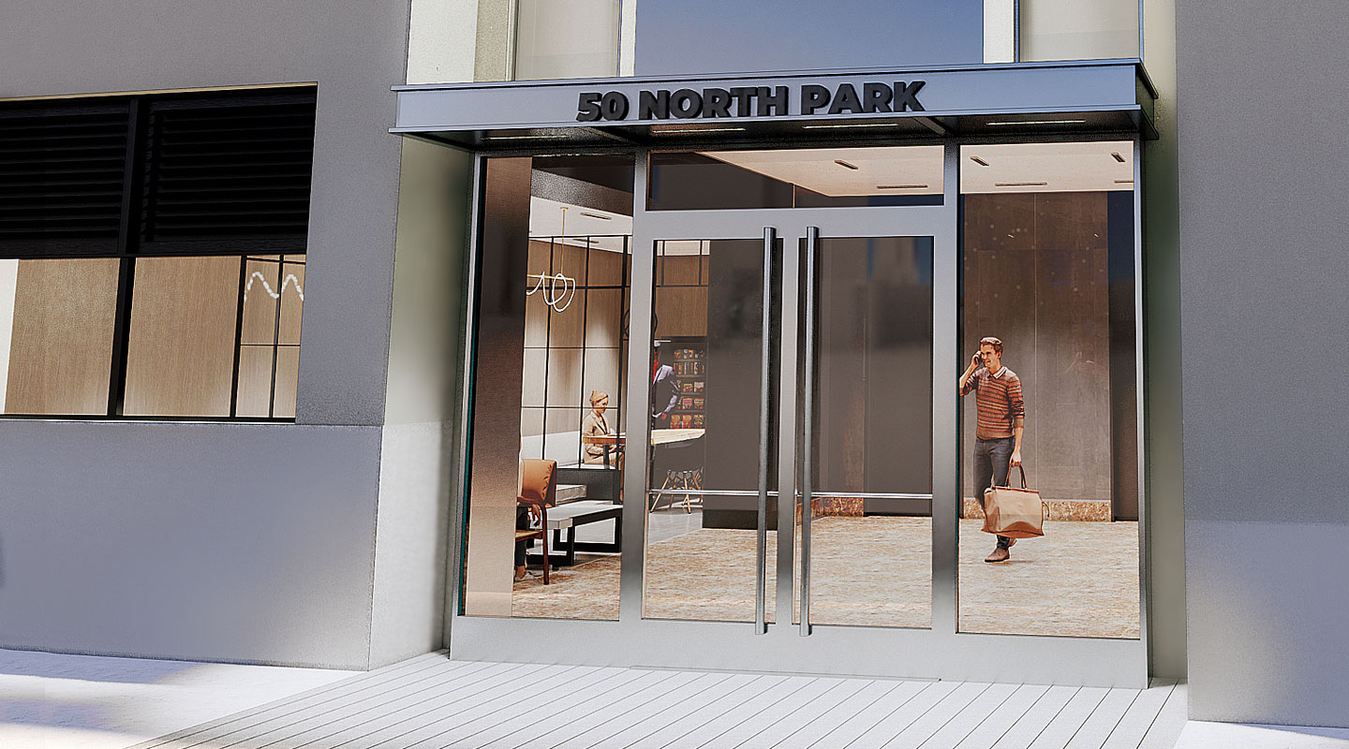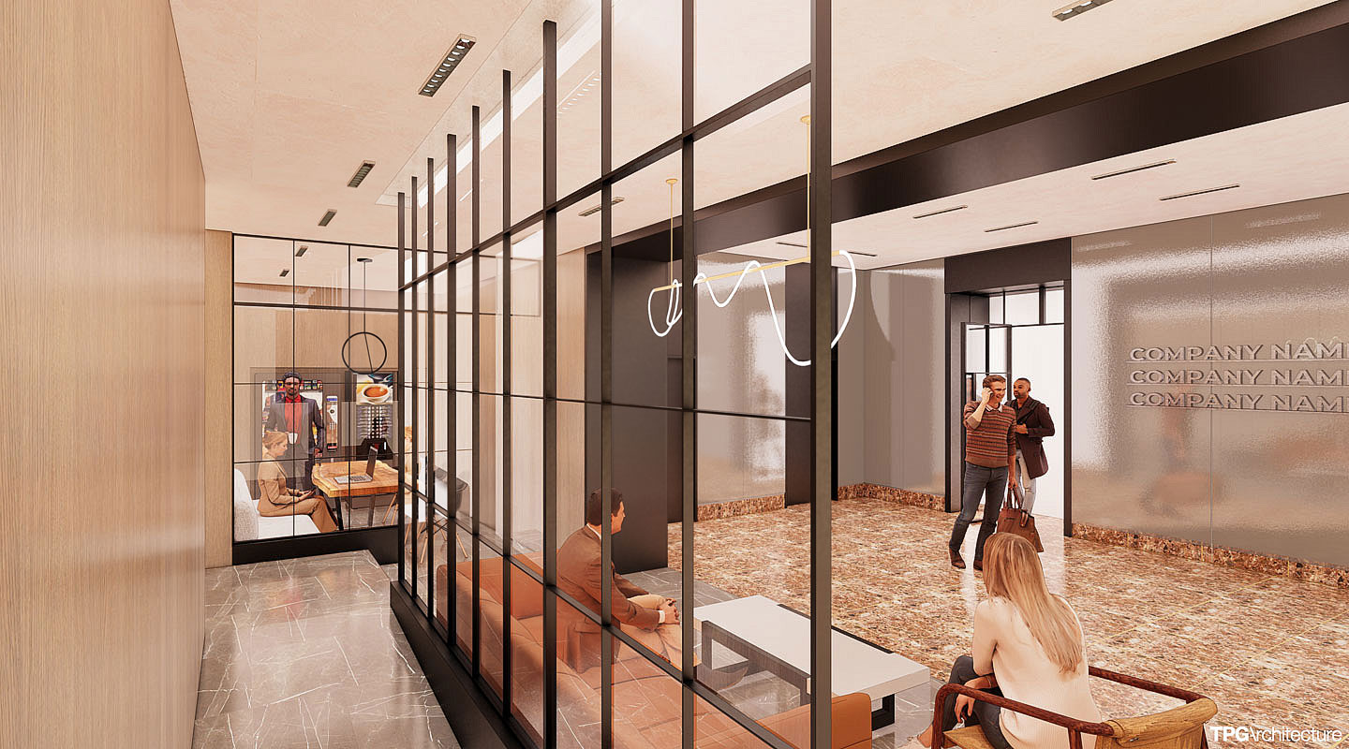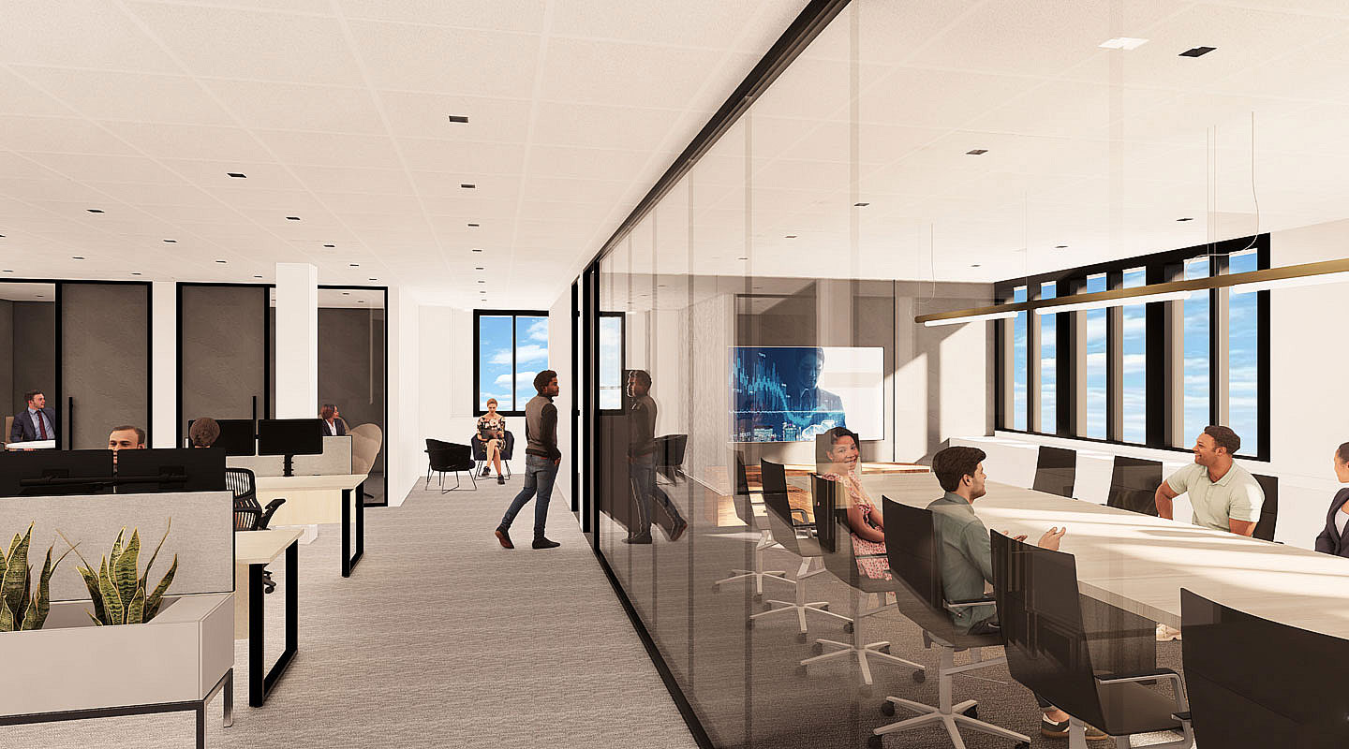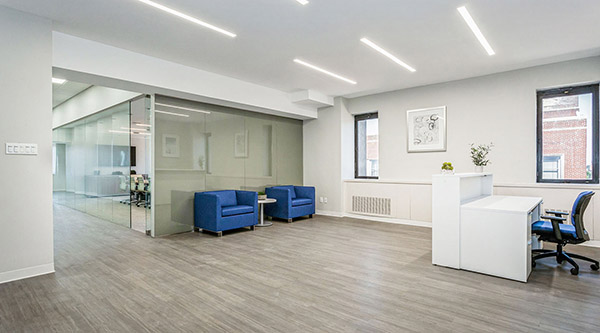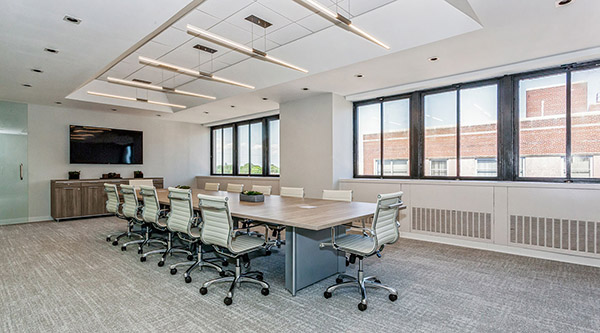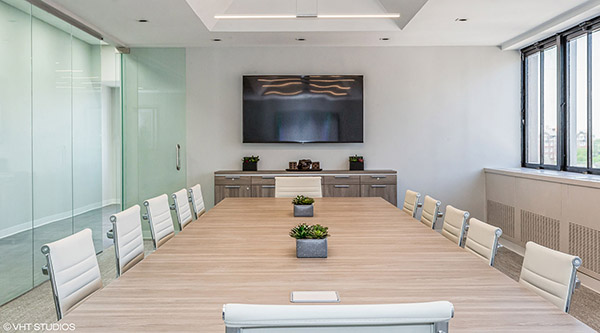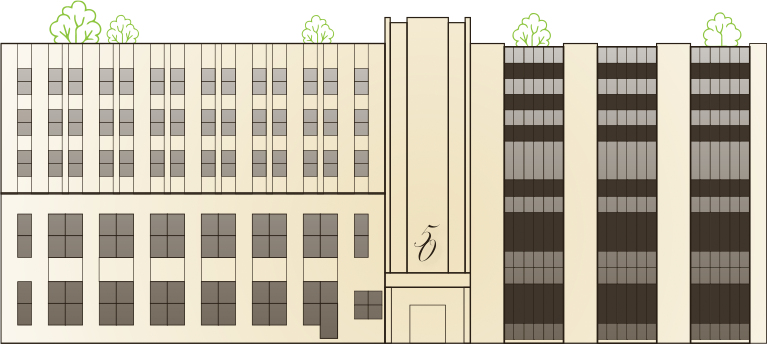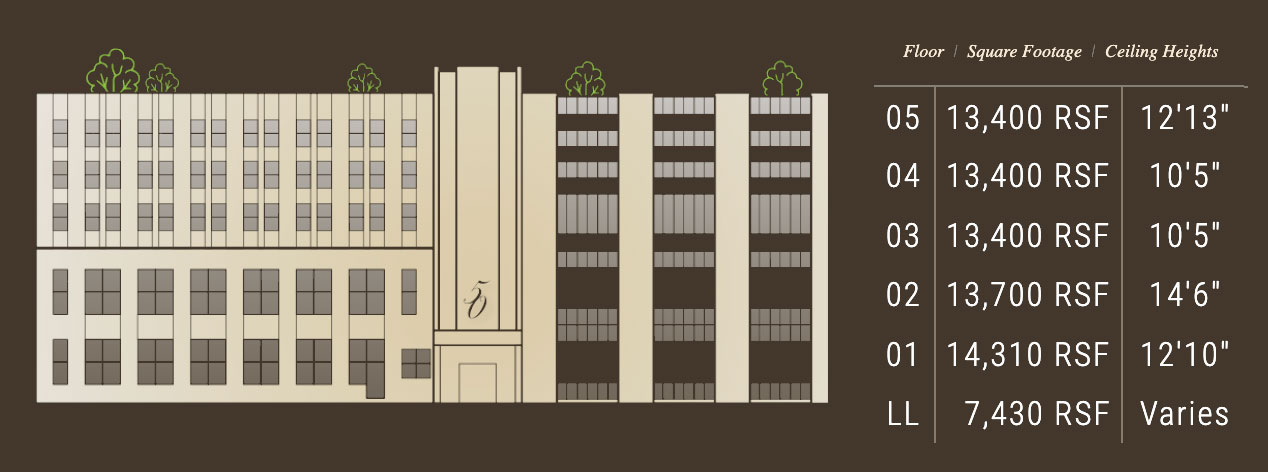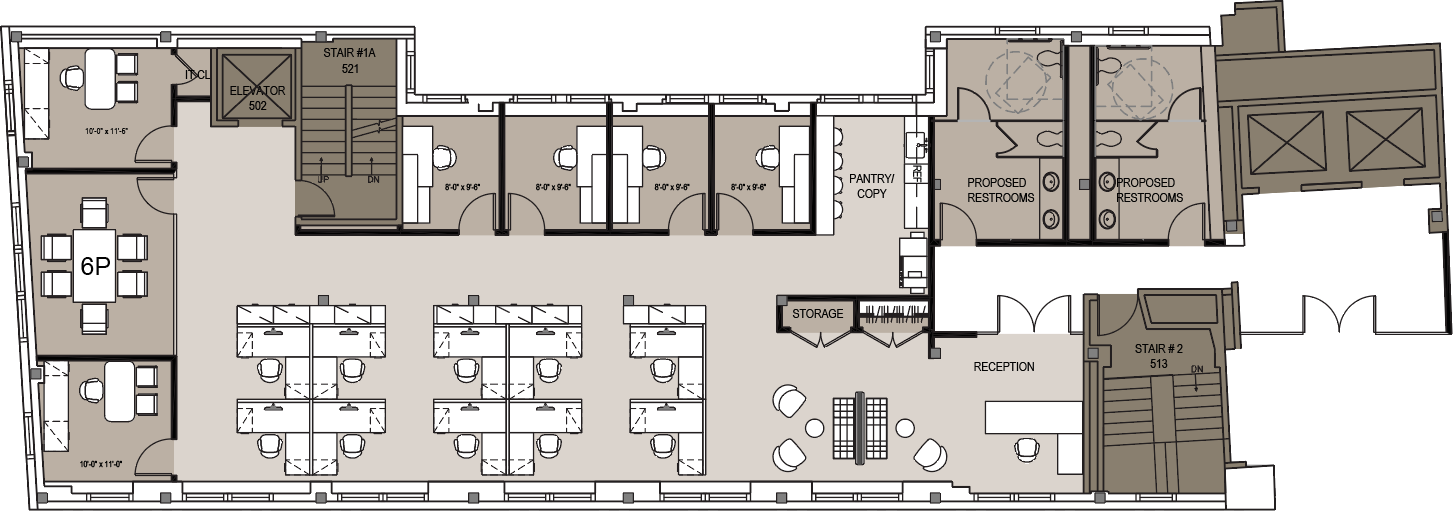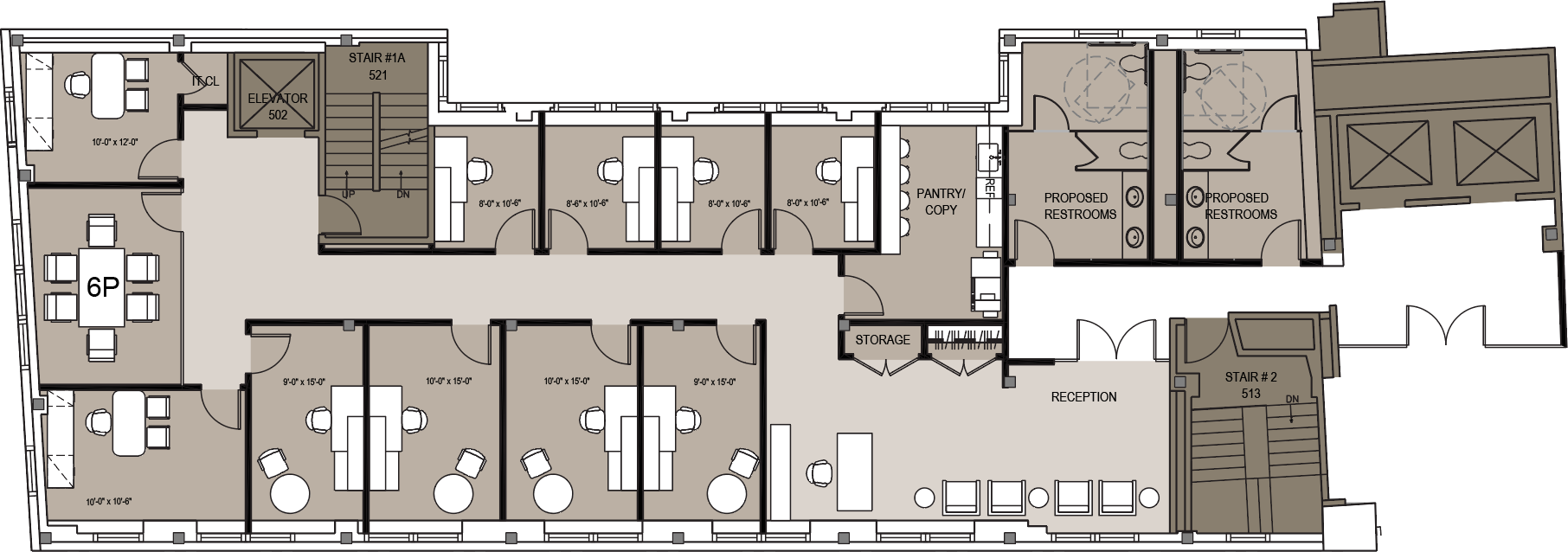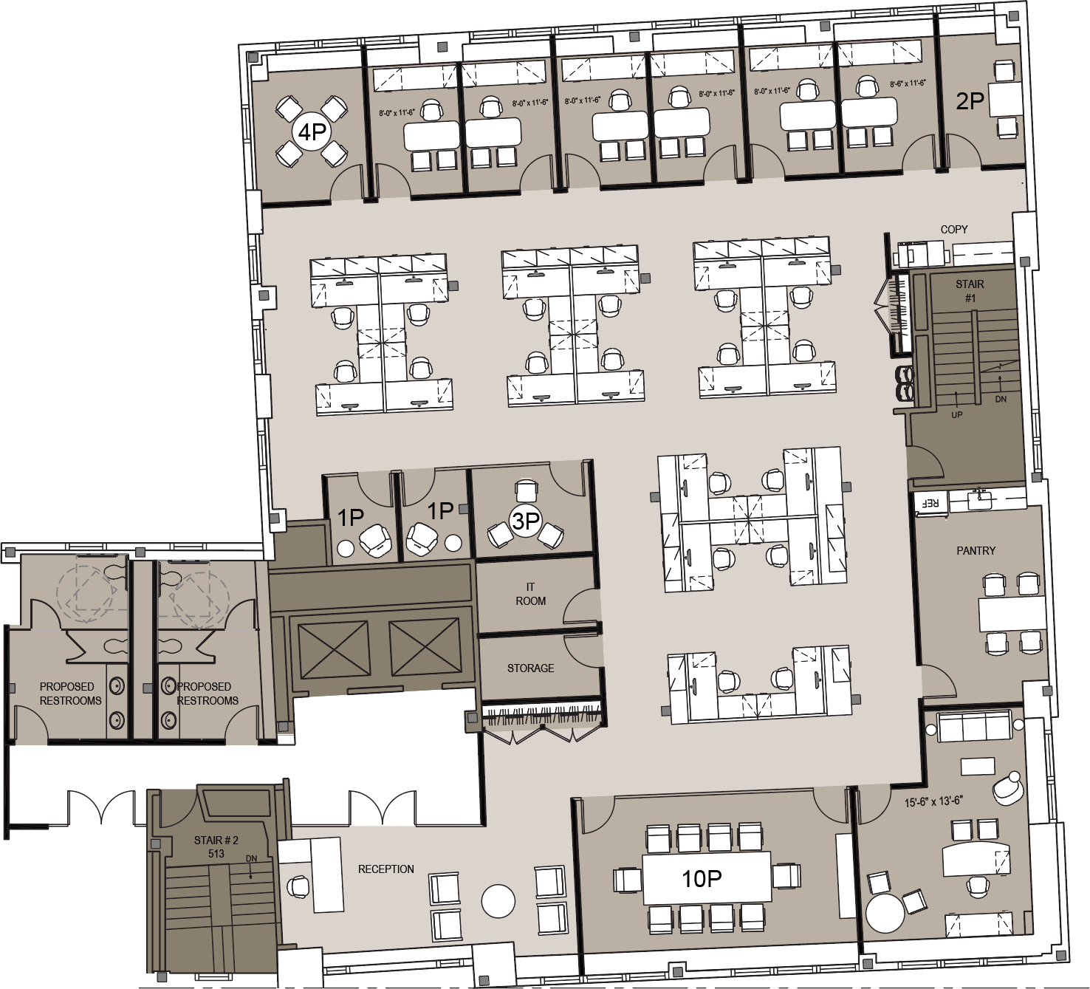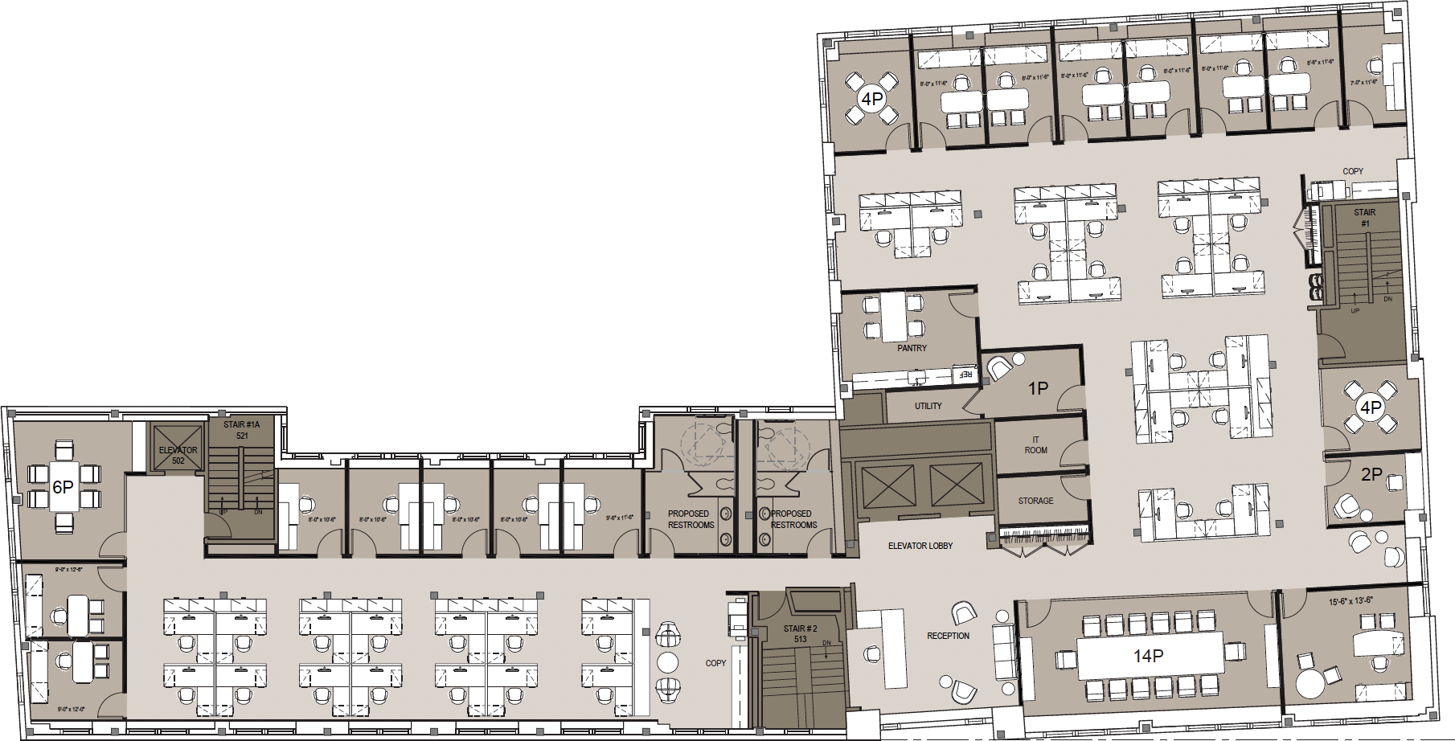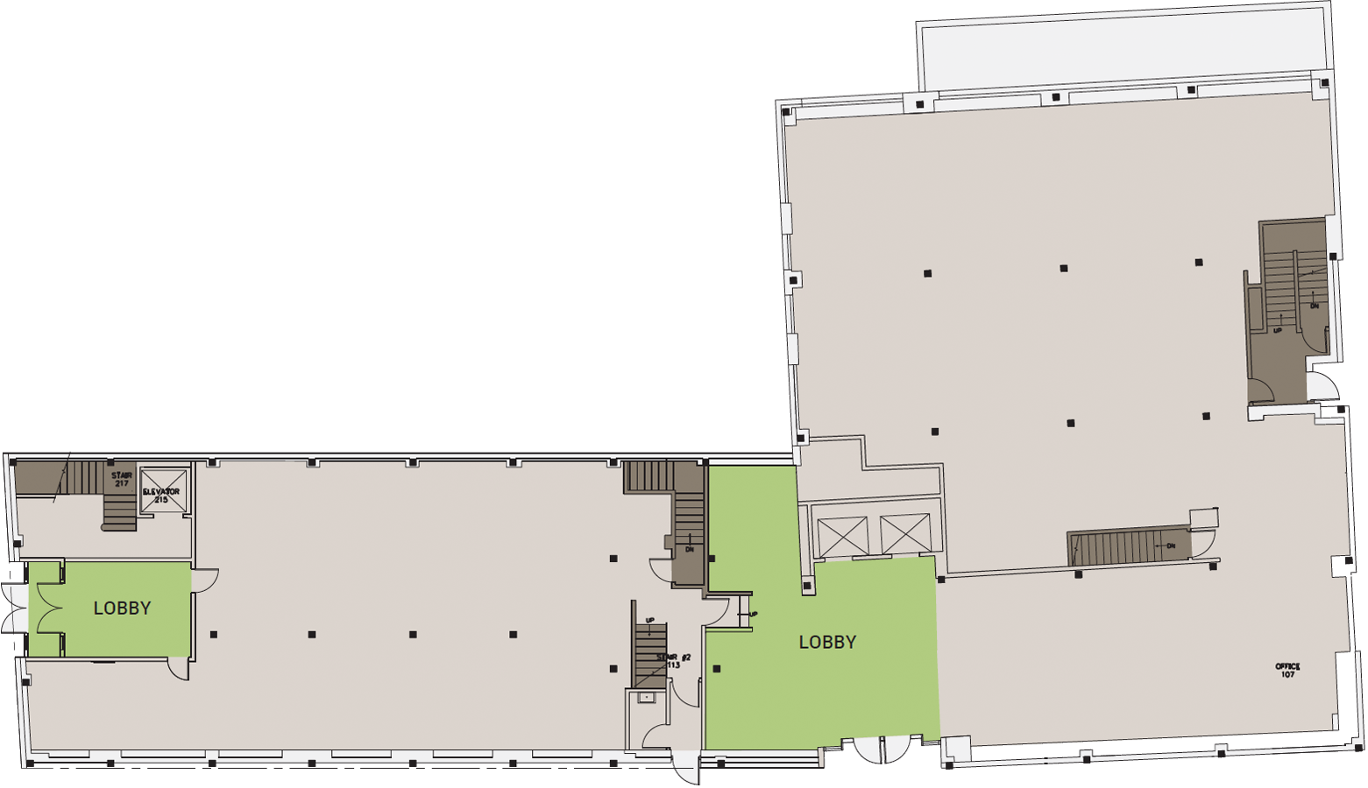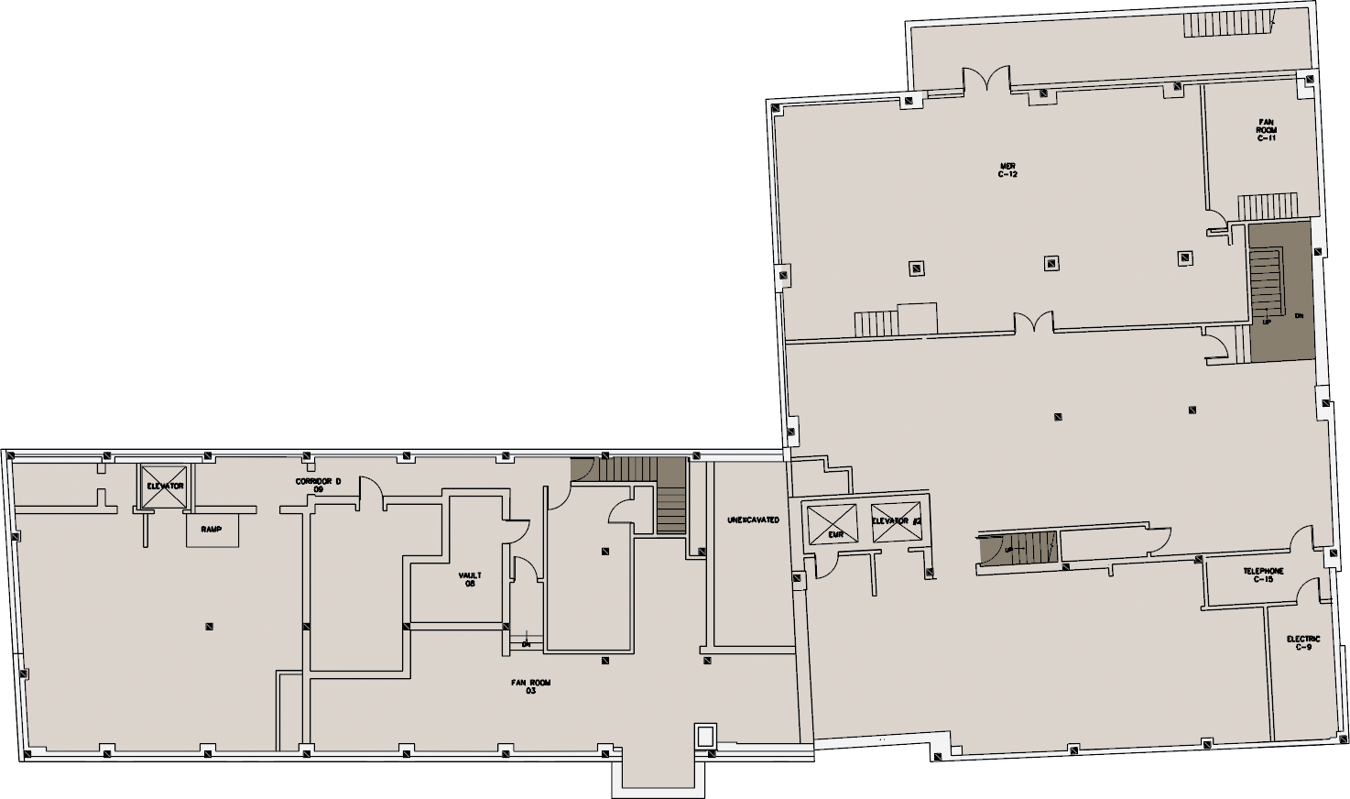
Sunrise Highway - Rockville Centre, NY
Sunrise Highway
Rockville Centre, NY

Rockville Centre, NY
-
Property Highlights
-
Neighborhood
-
FOOD & DRINK• 8 Ramen• Ainsworth• Azaleas• Bareburger• Blue Moon• The Breakfast Club• Bonefish Grill• Burgerology• Cork & Kerrya• Croxley Ales• Dark Horse Tavern• Dirty Taco• Drunk Tea• Dodici• Frank's Steaks• George Martin• Golden Reef Diner• Greek Town• Grotto• Kasey's Kitchen• Kashi• Kookaburra Coffee• Lenox and Park• Lindsay’s• MacArthur Park• Mangia Bene• Meet Bar• Melissa's Taqueria• Mesita• Panera• Red Crab Seafood• RJ Daniels• Salsa Mexicana• Snaps Bistro• Starbucks• Tum Thai Cuisine• Village Cheese• ZA Pizza
-
RETAIL• 711• Citibank• CVS• Homegoods• PC Richards• Rogue Cycles• Signature Bank• TD Bank• UPS Store• Valenti Pharmacy
-
HOTELS• Best Western• Hampton Inn• Ramada• Rockville Centre
-
FITNESS• Core + Co• Orange Theory• RVC Ryde Cycle• Sportset
-
ACTIVITIES / PARKS• AMC Theater• Maple Lanes• Mill River Complex Park• Morgan Days Park• Rockville Links• Rockville Recreation Center
-
TRANSPORTATION• LIRR: Rockville Station• Route 27
-
ALL LOCATIONS
Click to View Locations
Availabilities: 8,600 RSF – 75,640 RSF

-
For more leasing information, please contact:
Michael Robbins
(212) 951-3828
mrobbins@pihc.com

